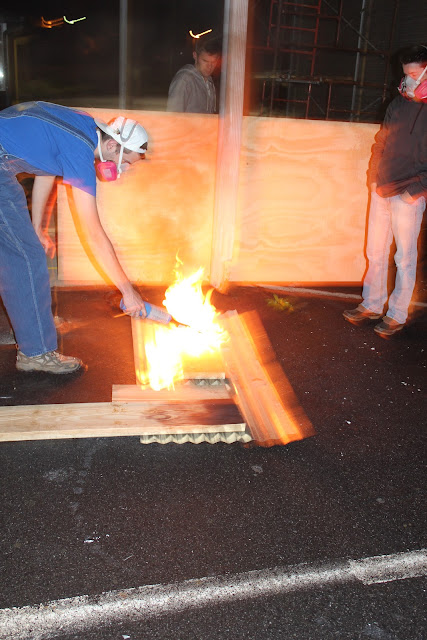Though the semester has ended, and many of the people involved have moved on and are no longer able to help, at least on a regular basis, work continues on the project.
Today the sonotubes were cut, the rafters were taken down, and the wood outside got organized. Its slow but steady. Once we can get the batter boards set this weekend, we will be able to dig the holes for the sonotubes. Then right after that is done we will be able to pour the concrete. Once the concrete is poured and has cured, we will be ready for the barn raising.
Its so close once could taste it, but dont go licking our shelter.
Welcome! We are the Senior Architectural Studio at Appalachian State University. We are working on a design-build project for the Sustainable Development Department's Blackburn Vannoy Farm. We will be posting photos and updates about the construction phase of the project on the blog while also giving you a background of our entire semester.
Wednesday, May 30, 2012
Thursday, May 10, 2012
A Lesson in Charring
Wednesday, May 2, 2012
Foundation Day
The Apple Tree
Sorry we have been away for a while but we have been so busy and pictures are on the way! The apple tree above inspired many of our design decisions. As a class we decided this would be a great tree to congregate under on nice days. The Apple Tree combined with the open air shed create an implied courtyard, giving students and faculty ample space to make the most out of their living-learning experience on Blackburn Farm.
Subscribe to:
Comments (Atom)
























